| |

Duffus Castle and Church by the late W. DOUGLAS
SIMPSON, CBE, MA, D LITT, LL D FSA, FSA SCOT, HON FRIAS
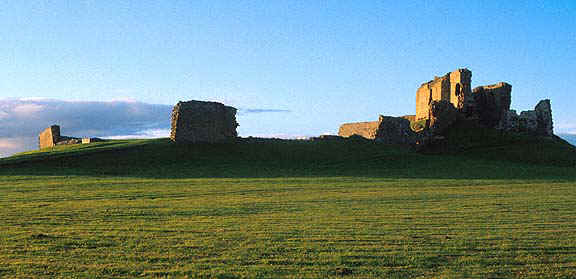
HISTORY
EARLY in the
sixteenth century the Italian scholar, Giovanni Ferrerio,was staying as a guest in Kinloss
Abbey, and while there wrote a history of that monastery. In it he tells us that its
founder, David I, stayed at Duffus Castle during the summer of 1151, while the masons were
being collected and the work of building set in hand. The castles then newly built,
belonged to Freskin, Lord of Strabrock in West Lothian, who had received a grant of the
lands of Duffus from the King. Taking his patronymic from the Province in which he
settled, Freskin de Moravia, Lord of Duffus, became the ancestor of the great family of de
Moravia or Moray, which gave a succession of heroes to Scotland in her struggle for
independence and today is represented by the ducal houses of Sutherland and Atholl. Like
nearly all Norman castles in Scotland, Freskin's
stronghold was fashioned not of stone and lime but of timbered earthwork. It consisted of
a motte, or moated artificial mound, crested by a stout palisade and crowned with a wooden
tower, the whole of which formed the keep or lord's residence. Attached to the motte was a
bailey or basement, likewise enclosed within a palisaded bank and ditch, and containing
the wooden buildings of the lord's household, hall, chamber, chapel, stable, byre, barn,
smithy, dovecot, and the like. This bailey, while raised high enough above the surrounding
plain for defensive purposes, was itself dominated by the lord's tower on the motte,
which, having its own proper ditch, could be held against the bailey if that should fall. Freskin's
stronghold was fashioned not of stone and lime but of timbered earthwork. It consisted of
a motte, or moated artificial mound, crested by a stout palisade and crowned with a wooden
tower, the whole of which formed the keep or lord's residence. Attached to the motte was a
bailey or basement, likewise enclosed within a palisaded bank and ditch, and containing
the wooden buildings of the lord's household, hall, chamber, chapel, stable, byre, barn,
smithy, dovecot, and the like. This bailey, while raised high enough above the surrounding
plain for defensive purposes, was itself dominated by the lord's tower on the motte,
which, having its own proper ditch, could be held against the bailey if that should fall.
About 1280 the line of Freskin ended in three
heiresses, one of whom, Helen, married Sir Reginald le Chen, and so brought Duffus, or at
least that part of the barony which contained the castle, to her husband. Within the
castle, in September and October, 1290, the English commissioners sent by Edward I to
receive the hapless Maid of Norway on her  landing at Kirkwall, found
shelter both on their northward journey and on their dolorous return. In 1297 the great
revolt against English domination broke out in Moray. Sir Reginald le Chen remained true
to his Plantagenet overlord. Three times his broad acres were harried and given to the
flames and in 1305 he received from Edward I a grant of 200 oaks from the royal forests of
Darnaway and Longmorn 'to build his manor of Dufhous'. landing at Kirkwall, found
shelter both on their northward journey and on their dolorous return. In 1297 the great
revolt against English domination broke out in Moray. Sir Reginald le Chen remained true
to his Plantagenet overlord. Three times his broad acres were harried and given to the
flames and in 1305 he received from Edward I a grant of 200 oaks from the royal forests of
Darnaway and Longmorn 'to build his manor of Dufhous'.
From this we may infer that the timber superstructure
of Freskin's castle had been burned during those wild days. To judge by their
architectural characteristics the stone tower and curtain wall were erected about this
time; they closely resemble other buildings in Scotland which can be assigned to English
occupation. Soon after 1350 the last Cheyne lord of Duffus died, leaving an heiress, Mary,
who brought the barony to her husband, Nicholas, a son of the fourth Earl of Sutherland,
and thus a descendant of the original house of Freskin. The castle remained in the hands
of the Sutherlands of Duffus until it was sold in 1705 to Sir Archibald Dunbar, ancestor
of the present owner. In 1650 they were raised to the peerage under the style of Lord
Duffus but the title became extinct in 1875.
During the Douglas rebellion of 1452 the castle of
Duffus was plundered and wrecked by the Earl of Moray's retainers sweeping east from
Darnaway. Probably to this catastrophe we should ascribe the traces of fire still visible
in the keep: to the restoration that followed will have been due the existing range of
domestic buildings on the north side of the bailey.
The first Lord Duffus was a Covenanter and in
February, 1645, his lands were 'plunderit, bot not burnt' by the Royalists under Montrose.
The castle does not seem to have suffered on this occasion.
In April, 1689, it was visited by Claverhouse during
his lightning campaign that ended at Killiecrankie. Kenneth, third Lord Duffus, was
forfeited for his adherence to the Jacobite cause in 17I5 but the line was later restored.
The castle seems to have been deserted when James, second Lord Duffus (1674-1705), built
Duffus House, and no doubt its materials, particularly those of the domestic range, were
freely used in its successor. In 1926 Sir Edward Dunbar handed over the custody of the
castle to the then Commissioners of His Majesty's Works, by whom the site was excavated
and the ruins and earthworks placed in a condition of repair.
DESCRIPTION

The grand Norman mound of Duffus Castle rises from
the 'laich o'Moray', as has been finely said, 'like a boss on a buckler'. We approach it from the farm of Old Duffus and
find our progress stopped by the wide outer ditch, enclosing about eight acres (3.2
hectares). This ditch, referred to in old writings as the 'great stank', must not be
construed in terms of defence. It is merely a precinct enclosure, marking off the lord's
demesne in the same way as the boundary wall that encloses the grounds of a modern
country-house.
The ditch has been cleaned out and filled with water
by the Department of the Environment. Turning to the left along it, we cross the ditch by
a stone bridge  and ascend the bank of the
Norman bailey by a cobbled causeway, passing on the right a ruined building, probably a
stable. In the course of our approach, it will have been noticed that a considerable part
of the heavy stone keep, built on the forced soil of the Norman motte, has broken off and
slipped bodily down the slope and that large portions of the curtain wall round the bailey
have similarly tilted forward or slid down. and ascend the bank of the
Norman bailey by a cobbled causeway, passing on the right a ruined building, probably a
stable. In the course of our approach, it will have been noticed that a considerable part
of the heavy stone keep, built on the forced soil of the Norman motte, has broken off and
slipped bodily down the slope and that large portions of the curtain wall round the bailey
have similarly tilted forward or slid down.
Unfortunately the main gate into the bailey is now
represented only by a great gap in the curtain wall. Inside it, on the left, a small oven
will be noticed, built of clay and stones and now preserved under a glass roof. In front,
the great fourteenth-century stone tower, one of the most impressive in Scotland, proudly
rises from the summit of the old Norman motte which is divided from the bailey by a wide
and deep ditch.
The cobbled causeway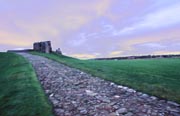 continues along the front of
the domestic range, which has been built against the northern curtain. Across the
courtyard, on the south and west sides, joist-holes in the curtain indicate that there has
been a range of timber buildings in this quarter. The masonry of the hall is later in
character than that of the keep and curtain walls, which consist of small and low stones
closely packed and regularly coursed, whereas the hall is mainly built of large boulders
with a lavish use of pinnings. It is probable that the hall was rebuilt after the
destruction of 1452. In its back wall a stair, of seventeenth-century date, has ascended
to the upper floor and no doubt to the battlements. At the west end of the hall are two
cellars, built in the motte ditch, into which they have partly sunk; beyond them again is
a detached building, set into the slope of the motte. In front of the two cellars there
has been a kind of vestibule, with a thin outer wall built of large ashlars, probably of
the seventeenth century. continues along the front of
the domestic range, which has been built against the northern curtain. Across the
courtyard, on the south and west sides, joist-holes in the curtain indicate that there has
been a range of timber buildings in this quarter. The masonry of the hall is later in
character than that of the keep and curtain walls, which consist of small and low stones
closely packed and regularly coursed, whereas the hall is mainly built of large boulders
with a lavish use of pinnings. It is probable that the hall was rebuilt after the
destruction of 1452. In its back wall a stair, of seventeenth-century date, has ascended
to the upper floor and no doubt to the battlements. At the west end of the hall are two
cellars, built in the motte ditch, into which they have partly sunk; beyond them again is
a detached building, set into the slope of the motte. In front of the two cellars there
has been a kind of vestibule, with a thin outer wall built of large ashlars, probably of
the seventeenth century.
We now ascend the motte to the keep. This has been a
very fine structure, marked by its superior architectural finish. Its walls rise from a
doubly splayed ashlar plinth and the windows and other openings arc well wrought, with a
broad outer chamber. The door is a modern, restoration and admits to a vestibule, running
north and south along the front of the building, and carefully roofed with stone flags
carried on continuous corbelling. Opening from this vestibule, on the south side of the
entrance, a straight flight of steps led up to the main door into the hall and to a spiral
stair which mounted from the first floor to the summit of the tower. Under this stair was
the 'spit' or prison which must have been entered by a trap door. In the vestibule are
preserved a number of carved fragments recovered during the excavations. The most notable
of these has been affixed to the wall. It is part of the three-sided head of a door of
fifteenth-century type and has been carved with grotesque creatures, wrought with uncommon
spirit.
The interior of the keep has not been vaulted. It
contained three stories and large timbers must have been required to floor it, the span
being 11 m (36 feet): there was doubtless, however, a central row of posts. The great hall
was on the first floor, where its fireplace flue may be seen in the west wall, while at
the north-west corner, in the portion of the tower which has slid down the slope, were
placed the latrines. The south wall of the keep is grievously distorted and fractured so
that the window openings have been buckled, even telescoped.
The visitor should not omit to go
outside the keep on the west side so as to see the magnificent wing-wall which fills up
the ditch between the skirts of the mote and the bailey. Here the broad splayed plinth is
stepped down the slope and the vertical  sections
are built in 'long and short work'. Doors from the keep, on either side, led out to the
parapets of the bailey wall. A walk round the outside of this wall will show that it has
contained three posterns, sections
are built in 'long and short work'. Doors from the keep, on either side, led out to the
parapets of the bailey wall. A walk round the outside of this wall will show that it has
contained three posterns,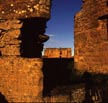 one on the
west side near the keep, the second at the south-east corner, and the third on the east
side, just where the curtain is broken off. Outside the curtain wall, on the north side,
is a well. one on the
west side near the keep, the second at the south-east corner, and the third on the east
side, just where the curtain is broken off. Outside the curtain wall, on the north side,
is a well.
DUFFUS OLD CHURCH
1.6 km to the north of the castle stands the old
ruined parish church of Duffus, which is also maintained by the Department of the
Environment, and is well worth a visit. The church was under the invocation of St Peter
and was in existence as early as 1226. It contained a chapel dedicated to St Laurence, as
well as an altar of St Catherine. The medieval portions which survive consist of the
basement of a western tower and a porch on the south side. The porch was built by
Alexander Sutherland, rector of the church in 1524, and displays his arms and initials on
the keystone of its vault.
The outer door is pointed and has a row of
well-carved rosettes in a hollow moulding. The vault within is quadripartite with ridge
ribs:it is quite early in general style, but the details of its mouldings and capitals,
and the florid Renaissance shield with the arms of Alexander Sutherland, place its true
date beyond doubt. A tendency to hark back to early forms is characteristic of the latest
phase of Scottish Gothic. Inside the church to the right of the porch is a holy-water
stoup and to the left the remains of the spiral stair by which the upper rooms in the
tower were reached.
The basement of the tower is covered by a barrel
vault. It is lit by pointed loopholes with a broad chamber, like those at the castle. On
its west front is a stone bearing the initials and arms of Alexander Sutherland.
The rest of the medieval church is now replaced by a
dignified structure of the eighteenth century,  remarkable
for the beautiful proportions of its windows. In the usual Presbyterian manner, the pulpit
was in the middle of the south wall, and there were galleries on the north, east and west.
These were reached by outside stairs against the north wall and the east gable. Two stones
with the Sutherland armorial bearings are built into the north and south walls
respectively. The Dunbar burial enclosure now lies outside the east end of the church.
Inside the church are many interesting gravestones, mostly of the early sixteenth century. remarkable
for the beautiful proportions of its windows. In the usual Presbyterian manner, the pulpit
was in the middle of the south wall, and there were galleries on the north, east and west.
These were reached by outside stairs against the north wall and the east gable. Two stones
with the Sutherland armorial bearings are built into the north and south walls
respectively. The Dunbar burial enclosure now lies outside the east end of the church.
Inside the church are many interesting gravestones, mostly of the early sixteenth century.
To the south stands a fine churchyard cross, over 4.3
m (14 feet) high. 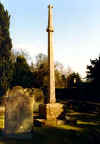 The graveyard was formerly surrounded by a causewayed path, made by a
party of Cromwell's Ironsides who were stationed here, possibly in the castle. The graveyard was formerly surrounded by a causewayed path, made by a
party of Cromwell's Ironsides who were stationed here, possibly in the castle.
Like the castle, the church was burned during the
rising of 1298 and the rector received a gift of 20 oaks from Edward I to repair it. In
addition to the parish church, the lord of the manor had a private chapel for the use of
his household. This chapel, dedicated to the Virgin Mary, was founded before 1222. It
stood on the farm of Unthank, to the south-west of the castle.
THIS MONUMENT is one of those held in trust for the
nation by the Secretary of State for Scotland and cared for on his behalf by the
Department of the Environment.
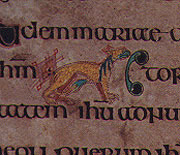
|awards|contents|crest|dedication|duffus
2000|family trees|genealogy|links|main
index|sunday news|tartans|videos|
© 1998 Photography except aerial.
All rights
reserved.
Design by David Duffus
|